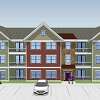This is a carousel. Use Next and Previous buttons to navigate
DANBURY – A plan to rezone three residential properties to double the number of homes that could be built on the 5 acres picked up an important endorsement from the Planning Commission as the type of development the growing city needs in the future.
The proposal to rezone three properties on Pembroke Road just south of the Amber Room Colonnade must be approved by the Zoning Commission. It would allow 11 smaller single-family homes where a maximum of five homes on 1-acre lots is currently permitted.
The plan, which would change the residential zoning from 1-acre lots to half-acre lots, is the "exact type" of development encouraged in Danbury’s recently adopted master plan for the next decade because it provides more housing in an affordable range near city services.
“I just want to say that I think it is pretty neat to see the planning process in motion – to see a compromise come out of this process – one that achieves some of the goals of the (master plan) and allows us to add some of the needed housing and density,” Planning Commission member Perry Salvagne said during a meeting earlier in February. “That’s great.”
The Planning Commission’s support for the rezoning follows a positive report by Danbury’s professional planning staff that found the request is consistent with city goals adopted in the master plan to make Danbury more mobile and affordable with less congestion and crowding.
“Changing the zone to allow development at this density appears to provide an opportunity to develop smaller homes on smaller lots (presumably with lower commensurate prices) to address the housing supply needs in the Danbury market,” Sharon Calitro, the city’s planning director, said in a Jan. 26 staff report. “This type of development potential was considered for this area when the (future land use map) was prepared during the (master plan) process and as such the area was identified as neighborhood residential.”
That means the proposal is a good fit for the land in question.
“This is the exact type of housing that was encouraged in the (master plan),” said Jennifer Emminger, Danbury’s deputy planning director, during a Feb. 1 Planning Commission meeting. “So it complies basically with the future land use map.”
The three properties on Pembroke Road are not part of the downtown central business district, or the booming west side or the commercial corridors on the east end where the city is projected to do most of its growing over the next decade.
But the three properties are within the infrastructure of the Interstate 84 corridor where the city wants to concentrate its development, to conserve the suburban residential neighborhoods to the north and the south from future development pressure.
The developer’s attorney said Pembroke Road has become too busy for 1-acre single-family homes.
“The property is located on a busy state highway (Pembroke Road / Route 37), which does not lend itself to low-density single-family uses as it is currently zoned,” attorney Neil Marcus wrote to the city Zoning Commission.
At the Planning Commission hearing earlier in the month, a commission member asked whether new residential construction would be feasible on the three combined parcels, because of the hilly terrain at the site.
“I just have one concern … about the slopes being too steep,” commission member Helen Hoffstaetter asked Emminger. “Would that be a showstopper in terms of any construction, or to you think it’s minor?
“I think the site engineer will be able to work around that constraint, whether it is grading and constructing retaining walls or working with the contours of the land,” Emminger said. “We’re not at the point where we would see how that actually would be achieved, but it would be up to the civil engineers to design that.”
Reach Rob Ryser at rryser@newstimes.com or 203-731-3342


























