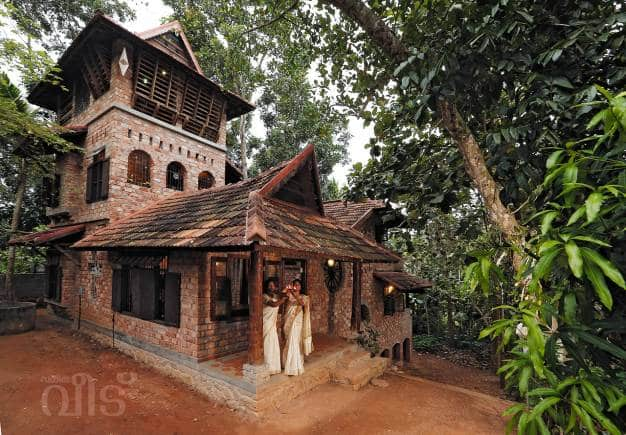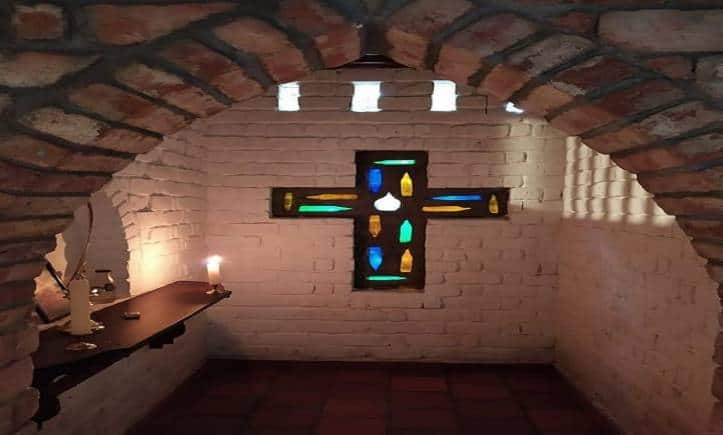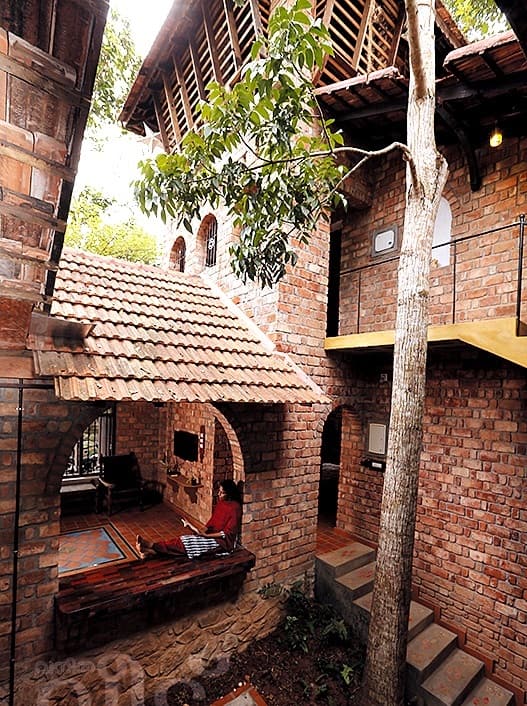Architect Ashims Ravi, a self-confessed fan of Laurie Baker's work, used sustainable practices to build his own house in Thiruvananthapuram. Don't miss the wheel window feature.
It’s a beautiful brick house in Thiruvananthapuram, largely influenced by traditional Kerala architecture styles, with its own unique features – the wheel of a cart, a tree in the courtyard and even a tower with a 360-degree view of the lush green surroundings.
Even though it’s high on aesthetic appeal, this is a cost-saving, energy-efficient structure with a low carbon footprint.
Thiruvananthapuram-based architect Ashams Ravi, a self-confessed admirer of Laurence ‘Laurie’ Baker and pioneer of sustainable building methods in India, takes on eco-friendly projects with great zeal. It is, therefore, but obvious that his family home named Canaan – in the Bible as The Promised Land which the tribes of Israel conquered after exodus from Egypt was called Canaan– showcases everything that he is passionate about.
 Thiruvananthapuram-based architect Ashams Ravi's home is called Canaan.
Thiruvananthapuram-based architect Ashams Ravi's home is called Canaan.
Concerns about the nuclear family explosion driving the great demand for houses led to Ravi’s decision to live in a joint family with his grandmother, parents and younger brother (also an architect) even as he had just got engaged to be married.
The hunt for land for a family home began five to six years ago before the architect, a graduate from Prime College of Architecture and Planning at Nagapattinam, finally zeroed in on a 10 cent plot a little further away from town, but within corporation limits. A cent is a unit of measurement in Kerala, Tamil Nadu, Andhra Pradesh and Telangana, and is equal to roughly 40 square metres or about 435 square feet.
Don’t dig this
There was a problem, however. The terrain sloped and Ravi was averse to any heavy-duty digging to level the land to take “more resources from mother earth.” So, smart design was the only way out for the man who says he stumbled upon architecture ‘accidentally’. “I wanted to be an engineer but managed to get good scores for admission to architecture in the All India Engineering Entrance Examination, (now JEE), even though I had no idea what it was all about,” he says.
 A water feature in the courtyard cools the air flowing upwards.
A water feature in the courtyard cools the air flowing upwards.
The final blueprint he drew up with his brother included two levels in each of the two floors to align with the slope.
All the trees and vegetation on the plot were left intact, and more indigenous trees as well as buffalo grass planted to prevent soil erosion. But what were they to do about the tree right in the middle of the site? Then, when Ravi’s mentor and a close associate of Laurie Baker, P.B. Sajan, suggested that it be made the focal point of design, the house was built around it – starting from the open courtyard to which all floors opened. This allowed visual and auditory connect for people at all levels of the house. Arches, open spaces and big windows allowed free circulation of air and uninterrupted light flow.
Only for sleep
The entrance to the house leads to the upper level of the ground floor. It has a verandah and living room, a prayer room and bedroom with an attached toilet. All the bedrooms are small as the busy family uses the spaces only for sleep or a change of clothes.
 The prayer room
The prayer room
Steps go down from the prayer room to the lower level of the ground floor, which has an open kitchen, dining space and another bedroom with an attached toilet and the rear yard.
There was a difference of three metres between the top of the slope and the bottom and by creating the levels the architects managed to balance out the 1.2 metre level difference inside the house. They created a separate space to use up the remaining 1.8 metre space, which is now reserved for a pet room, for the dog, rabbits and birds to rest and relax, and for storage.
The first floor opens up at the lower level, which has a small open terrace, library, bedroom and an attached toilet. Steps from the library lead to the upper level of the first floor, with another bedroom and an attached toilet. A wooden ladder from there goes up to the tower that’s treated as a viewing gallery for the great views.
Who needs anything new?
Building Material Promotion Council figures show India generating about 150 million tonnes of construction and demolition waste every year, with recycling capacity just one per cent at 6,500 tonnes per day. That’s why recycling of construction material was a large part of Ravi’s plans. Bricks and stones were sourced from demolished structures. “The only carbon emission we were responsible for was for transporting this material to the building site,” he says.
 The tree in the courtyard.
The tree in the courtyard.
Renewable material such as bamboo and lime reinforced with mud was used for the flooring slabs. Most of the sourced wood did not require treatment as previously in old constructions people used matured wood. “Now the practice is to cut down young trees that require anti-termite and anti-pest treatment. We treated the bamboo with borax and boric acid as it can increase its life span eight to nine times – say almost 90 years,” Ravi adds.
For the typically Kerala style sloping roof, Ravi sourced timber as well as tiles from demolished structures, resizing the wooden pieces to fit the design.
Detailing the interiors was Ravi’s biggest challenge because no two windows or doors sourced from demolition sites were similar.
“There was the wheel of a cart, parts of bicycles too, which I thought would make interesting features. One was used for a window,” and the other to add a decorative element to a second window grill.
There had to be light and colour too, so slots were made in arched doorways over the front door and spaces where the brothers went wild creatively with recycled beer bottles, nixing the requirement for melting or colouring activities – thus preventing carbon dioxide emission.
Saving costs and time
Ravi, now practicing with the Centre of Science and Technology For Rural Development (COSTFORD) says a project like Canaan shows how sustainable practices of recycling and using renewable material can help halve construction costs. It has also enabled him to complete the project quickly in about 120 days – with construction starting sometime in May 2019 and finishing by August.
“We bought the land for Rs 2.75 lakh a cent whereas in town it would have cost us Rs 8 lakh. Building costs came up to Rs 28 lakh or about Rs 1,100 per sq feet for 2,600 sq ft. It would have otherwise come to around Rs 2,500 per sq ft,” he says.
Leaving the brick work exposed without super finishing – wall painting, plastering and pointing work – also proved to be cost-effective. “It’s useless as super finishing is not done for structural purposes and people go for it because they want things to shine and look new. It’s just the mindset,” says Ravi.
Ample light and air circulation within the home also helps cut energy costs. The family hardly uses fans. “Believe it or not, we have been getting two-month bills (except for peak summer) of only Rs 500,” says Ravi.
A water recharging system is also in place, with rainwater collected from the sloping roof being channelled to a well on the site. A biogas plant connected to the toilet into which the kitchen waste is dumped supplies one to two hours of methane gas used for cooking every day (LPG is used too).
Ask what he loves about his home, and Ravi starts to tick off a long list: “We love the rainfall – the open courtyard allows us to enjoy it. The spray gets right inside the house because of the open courtyard.
“The house faces east, the direction in which a lot of bottle work has been done, so when the sun rises the light filters through the glass, creating a riot of colour. It’s such a beautiful experience.”
The tower is Ravi’s favourite spot, where he worked during the Covid lockdown, enjoying the breeze, light and the views… “I hated moving out when things normalised,” he laughs.