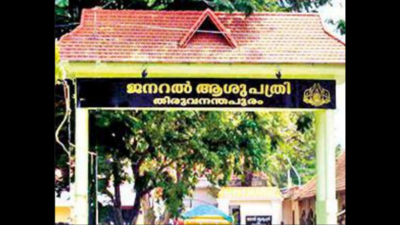- News
- City News
- thiruvananthapuram News
- Government approves proposal to upgrade general hospital, Thiruvananthapuram
Government approves proposal to upgrade general hospital, Thiruvananthapuram

Three new building complexes will be built as part of the plan
THIRUVANANTHAPURAM: The government has approved the proposal to upgrade the general hospital (GH), Thiruvananthapuram, into a super-specialty hospital with advanced trauma care, multi-disciplinary ICU, super-specialty OP services and septic operation theatre facilities. For this, Rs 137.28 crore has been sanctioned by including the project under the Kerala Infrastructure Investment Fund Board (KIIFB).
Three new building complexes, spanning over an area of 2,50,687 sq ft, will be built as part of the project
A four-storey trauma and OPD block, five-storey service block and five-storey laundry block will also be constructed on the campus. The KIIFB will implement the project in association with Wapcos Ltd in three different phases.
The hospital administration has identified 12 old buildings to be demolished in the 16-acre land, in which the hospital is situated.
Of the 12 buildings identified, three are weak and the government has issued the consent for its demolition. The remaining nine buildings will be demolished only after getting permission from the government.
The hospital administration has started the maintenance works of the pay ward for shifting the chemotherapy unit, canteen, respiratory medicine unit, paediatric OP, etc from the old buildings.
The pay ward was used as an isolation facility during the Covid-19 outbreak and it remained unused when the pandemic became under control.
All the 12 buildings identified were constructed during the period of erstwhile Travancore kingdom. Since the buildings are very old, a no-objection certificate was required for demolishing the buildings from the archaeology department.
The ground floor of the proposed trauma and OPD block will have emergency medicine and triage, resuscitation and observation, emergency operation theatre, septic operation theatre, recovery OP registration, radiology, pharmacy, ortho OPD, observation and fast-track OPD.
The first floor will have multidisciplinary ICU, step down ICU, trauma wards, seminar rooms, duty doctors’ room, specialty/super-specialty OP services, E health and Bhoomika. The second floor will house a clinical laboratory, blood bank, super-specialty OP services and the third floor will have a day care chemotherapy, dental department and cafeteria.
The five-storey service building complex will accommodate all the support services .
Three new building complexes, spanning over an area of 2,50,687 sq ft, will be built as part of the project
A four-storey trauma and OPD block, five-storey service block and five-storey laundry block will also be constructed on the campus. The KIIFB will implement the project in association with Wapcos Ltd in three different phases.
The hospital administration has identified 12 old buildings to be demolished in the 16-acre land, in which the hospital is situated.
Of the 12 buildings identified, three are weak and the government has issued the consent for its demolition. The remaining nine buildings will be demolished only after getting permission from the government.
The hospital administration has started the maintenance works of the pay ward for shifting the chemotherapy unit, canteen, respiratory medicine unit, paediatric OP, etc from the old buildings.
The pay ward was used as an isolation facility during the Covid-19 outbreak and it remained unused when the pandemic became under control.
All the 12 buildings identified were constructed during the period of erstwhile Travancore kingdom. Since the buildings are very old, a no-objection certificate was required for demolishing the buildings from the archaeology department.
The ground floor of the proposed trauma and OPD block will have emergency medicine and triage, resuscitation and observation, emergency operation theatre, septic operation theatre, recovery OP registration, radiology, pharmacy, ortho OPD, observation and fast-track OPD.
The first floor will have multidisciplinary ICU, step down ICU, trauma wards, seminar rooms, duty doctors’ room, specialty/super-specialty OP services, E health and Bhoomika. The second floor will house a clinical laboratory, blood bank, super-specialty OP services and the third floor will have a day care chemotherapy, dental department and cafeteria.
The five-storey service building complex will accommodate all the support services .
FOLLOW US ON SOCIAL MEDIA
FacebookTwitterInstagramKOO APPYOUTUBE
Start a Conversation
end of article










