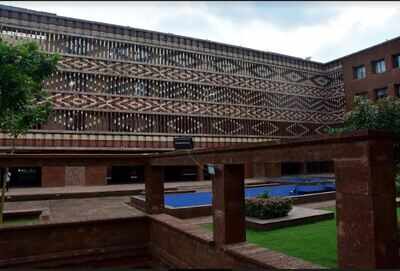
BHUBANESWAR: Sustainable architecture Krushi Bhawan, has been shortlisted for the World Architecture Festival award 2019 - one of the most coveted globally alongside other iconic structures like International Olympics Council in Lausanne. The distinct visual identity of Krushi Bhawan has been derived from regional materials and vernacular narratives expressed in a manner that is responsive to local climate. The government office has public places and is being shared as a social infrastructure of the city.
“We are really happy and proud that Krushi Bhawan has been selected among the best architectures of the world. Krushi Bhawan broke the general public perception of government offices, which are generally dark and dingy with restriction for the general public. The beautiful ambience of Krushi Bhawan has helped in creating a better work culture for the employees at the same time bridged the distance between government and people,” said agriculture minister Arun Sahoo.
The 1,30,000 square feet administrative centre has been designed as an office for a team of nearly 600 people, in addition to accommodating spaces for community engagement and learning. It comprises a learning centre, library, auditorium, a gallery, training rooms, garden and public plaza at the ground floor and the restricted office areas on 1st, 2nd and 3rd floors of the building. The roof top has been designed to house urban farming exhibits and demonstration of agricultural best practices.
“Krushi Bhawan was originally planned as a purely administrative space. Studio Lotus –the architecture, took a cue from Königsberger‘s original vision for Bhubaneswar where he saw the Capital Complex with a host of government offices becoming a lively point of public life. Thus, the architects’ suggestion to include public functions and community spaces to create a building that would add to the city’s social infrastructure was included in the project,” an official source said.
The building is designed as a passive-cooled structure with a unique ventilation system and a high thermal mass that keeps the building naturally cool and reduces energy cost. The facade consists of a brick-louvered screen that acts as a solar shading device and expresses itself in the pattern of Ikat weaves, its colours representing the geographical diversity of the region, said sources in Lotus Studio.
With the design team working closely with local consultants and craftsmen, the project promoted sensitisation to local materials and looks at new way of integrating craft in a contemporary environment. “The material palette uses a combination of exposed brick and local stones like laterite and khondolite, adapting local motifs to an unprecedented architectural scale. Krushi Bhawan emerged as an example of how the government can serve as the prime patron of regional crafts,” sources said.
With several contemporary architectures like the Police Commissionerate office and Kharavela Bhawan near Krushi Bhawan, Odisha government is transforming office spaces into vibrant public spaces and changing the city’s look as a smart and modern one, Sahoo added.
“We are really happy and proud that Krushi Bhawan has been selected among the best architectures of the world. Krushi Bhawan broke the general public perception of government offices, which are generally dark and dingy with restriction for the general public. The beautiful ambience of Krushi Bhawan has helped in creating a better work culture for the employees at the same time bridged the distance between government and people,” said agriculture minister Arun Sahoo.
The 1,30,000 square feet administrative centre has been designed as an office for a team of nearly 600 people, in addition to accommodating spaces for community engagement and learning. It comprises a learning centre, library, auditorium, a gallery, training rooms, garden and public plaza at the ground floor and the restricted office areas on 1st, 2nd and 3rd floors of the building. The roof top has been designed to house urban farming exhibits and demonstration of agricultural best practices.
“Krushi Bhawan was originally planned as a purely administrative space. Studio Lotus –the architecture, took a cue from Königsberger‘s original vision for Bhubaneswar where he saw the Capital Complex with a host of government offices becoming a lively point of public life. Thus, the architects’ suggestion to include public functions and community spaces to create a building that would add to the city’s social infrastructure was included in the project,” an official source said.
The building is designed as a passive-cooled structure with a unique ventilation system and a high thermal mass that keeps the building naturally cool and reduces energy cost. The facade consists of a brick-louvered screen that acts as a solar shading device and expresses itself in the pattern of Ikat weaves, its colours representing the geographical diversity of the region, said sources in Lotus Studio.
With the design team working closely with local consultants and craftsmen, the project promoted sensitisation to local materials and looks at new way of integrating craft in a contemporary environment. “The material palette uses a combination of exposed brick and local stones like laterite and khondolite, adapting local motifs to an unprecedented architectural scale. Krushi Bhawan emerged as an example of how the government can serve as the prime patron of regional crafts,” sources said.
With several contemporary architectures like the Police Commissionerate office and Kharavela Bhawan near Krushi Bhawan, Odisha government is transforming office spaces into vibrant public spaces and changing the city’s look as a smart and modern one, Sahoo added.
Trending Topics
LATEST VIDEOS
More from TOI
Navbharat Times
Featured Today in Travel
Quick Links
Lok Sabha Election Schedule 2019Lok Sabha Election NewsDelhi Capitals teamMI team 2019Rajasthan Royals 2019RCB team 2019Maharashtra Lok Sabha ConstituenciesBJP Candidate ListBJP List 2019 TamilnaduShiv Sena List 2019AP BJP List 2019Mamata BanerjeeBJP List 2019 MaharashtraPriyanka GandhiBJP List 2019 KarnatakaAMMK Candidate List 2019BJP List 2019 WBLok Sabha Elections in Tamil NaduBSP List 2019 UPNews in TamilLok Sabha Poll 2019Satta Matka 2018PM ModiMahagathbandhanNagpur BJP Candidate ListChandrababu NaiduTamil Nadu ElectionsUrmila MatondkarNews in TeluguMadras High CourtTejashwi YadavArvind KejriwalTejasvi SuryaPawan KalyanArvind KejriwalYogi AdityanathJaya PradaSatta King 2019Srinagar encounter
Get the app







