5 Questions to Ask Before Committing to an Open Floor Plan
Wide-open spaces are wonderful, but there are important functional issues to consider before taking down the walls
Becky Harris
March 31, 2019
Houzz Contributor. Hi there! I live in a 1920s cottage in Atlanta that I'll describe as "collected."
I got into design via Landscape Architecture, which I studied at the University of Virginia. I've been writing about design online for quite a few years over at Hatch: The Design Public Blog.
Houzz Contributor. Hi there! I live in a 1920s cottage in Atlanta that I'll describe... More
Open floor plans are great — they can make a home feel larger and airier, create multifunctional spaces and make it possible to live in a smaller space. But the truth is, they aren’t for everyone. Designers have been reporting that some clients have a hard time with this setup, whether it’s because of TV noise, a desire to hide kitchen messes from view or a need for a quiet place to read or work. Before committing to an open floor plan for the first time, answer the following questions to see if it’s for you.
1. Do I Want to See All the Public Spaces in My Home All the Time?
Looking at a beautiful and tidy space like this makes it hard to imagine wanting to put up walls. If your home is one where you like to spread out papers for work or projects, where you prefer to let the kitchen cleanup wait until after you’ve enjoyed the meal, or where kids leave lots of toys strewn about, there’s absolutely nothing wrong with that. But if looking at that stuff will make you feel compelled to constantly neaten up, an open layout may not be for you.
Find a local architect on Houzz
Looking at a beautiful and tidy space like this makes it hard to imagine wanting to put up walls. If your home is one where you like to spread out papers for work or projects, where you prefer to let the kitchen cleanup wait until after you’ve enjoyed the meal, or where kids leave lots of toys strewn about, there’s absolutely nothing wrong with that. But if looking at that stuff will make you feel compelled to constantly neaten up, an open layout may not be for you.
Find a local architect on Houzz
2. Is a ‘Not-So-Kitchen-y’ Kitchen for Me?
Within an open floor plan, the kitchen is usually in full view of the dining and living areas. One of the comments I hear most often from designers working within an open plan is that they have designed the kitchen to look “not-so-kitchen-y.” This can mean it has features like open shelving or windows instead of upper cabinets; an island with a waterfall countertop to provide visual separation; storage concentrated on one wall; or appliances camouflaged by panel fronts.
Within an open floor plan, the kitchen is usually in full view of the dining and living areas. One of the comments I hear most often from designers working within an open plan is that they have designed the kitchen to look “not-so-kitchen-y.” This can mean it has features like open shelving or windows instead of upper cabinets; an island with a waterfall countertop to provide visual separation; storage concentrated on one wall; or appliances camouflaged by panel fronts.
Do you like to keep your herbs, spices, cooking utensils, small appliances and other items out on the countertops? Do you prefer a traditional kitchen look over a sleek camouflaged one? Do you like to leave your kitchen cleanup until after the party is over or gather for meals at the kitchen table in a cozy space? Then consider other layout options in addition to an open floor plan, and imagine your lifestyle in each. Open plans may be popular, but a closed-off kitchen certainly is not a bad thing — you can close the door on the mess and enjoy your time with your family and guests without feeling as if you should be washing pots and pans and putting everything away.
See more photos of waterfall countertops
See more photos of waterfall countertops
3. Do I Need a Quiet Place to Work?
One of the biggest benefits of an open floor plan is that it incorporates multifunctional spaces more efficiently than other kinds of layouts can. But it’s important to think about how these spaces will function for different uses every day. A home office nook is a great thing, but if there is too much noise from other conversations, the TV and video games or children playing, it can be too loud to make important phone calls and concentrate on work. (This also applies to kids trying to do homework.)
Check out more home office photos
One of the biggest benefits of an open floor plan is that it incorporates multifunctional spaces more efficiently than other kinds of layouts can. But it’s important to think about how these spaces will function for different uses every day. A home office nook is a great thing, but if there is too much noise from other conversations, the TV and video games or children playing, it can be too loud to make important phone calls and concentrate on work. (This also applies to kids trying to do homework.)
Check out more home office photos
4. Will TV Noise Drive Me Crazy?
Open plans are great for those who want to keep an eye on the kids and what they are watching from the kitchen and other spaces. But I have a friend with a living room that’s open to the kitchen, and the noise from cartoons seems even louder in the kitchen than it does in front of the living room TV. If the reality is that other family members will be watching TV when you want quiet, a TV within the open space is not for you. This means you should have separate rooms or a TV den that contains the noise. Or incorporate a separate, closed-off quiet room for reading and working into the floor plan.
Open plans are great for those who want to keep an eye on the kids and what they are watching from the kitchen and other spaces. But I have a friend with a living room that’s open to the kitchen, and the noise from cartoons seems even louder in the kitchen than it does in front of the living room TV. If the reality is that other family members will be watching TV when you want quiet, a TV within the open space is not for you. This means you should have separate rooms or a TV den that contains the noise. Or incorporate a separate, closed-off quiet room for reading and working into the floor plan.
5. Are My Visions of Entertaining Realistic?
“If you build it, they will come” holds true only if you’ll actually plan and host the fabulous get-togethers that you’ve conjured up in your head. Ask yourself if this really will happen on a regular basis or if the big groups you’ve imagined will be gathering around the kitchen island and flowing in and out of other spaces only once or twice a year. When factoring entertaining into your home plans, carefully weigh your day-to-day activities and lifestyle versus your realistic entertaining plans.
Browse counter stools in the Houzz Shop
“If you build it, they will come” holds true only if you’ll actually plan and host the fabulous get-togethers that you’ve conjured up in your head. Ask yourself if this really will happen on a regular basis or if the big groups you’ve imagined will be gathering around the kitchen island and flowing in and out of other spaces only once or twice a year. When factoring entertaining into your home plans, carefully weigh your day-to-day activities and lifestyle versus your realistic entertaining plans.
Browse counter stools in the Houzz Shop
Your turn: Have you lived in a home with an open floor plan? What solutions did you find for any functional issues? Please share your insights in the Comments.
More on Houzz
Open Plan Not Your Thing? Try ‘Broken Plan’
Find a design or remodeling pro for your project
Shop for home products
More on Houzz
Open Plan Not Your Thing? Try ‘Broken Plan’
Find a design or remodeling pro for your project
Shop for home products
Related Stories
Houzz Tours
Houzz Tour: Bold Strokes for a Designer’s Home in Baltimore
Works from local artists, vivid paint colors and an eclectic mix of furnishings enliven this 1898 apartment
Full Story
Decorating Guides
5 Things You Didn’t Know Your Bedroom Needed
Don’t miss out any longer — these additions to your sleep space can make life so much lovelier
Full Story
Small Homes
My Houzz: Pretty Pinks and Neutrals in a Boho-Chic Loft
By Faith Towers
Macramé blends with midcentury cool in this couple’s converted 1887 Rhode Island rental. Plus: An adorable cat tepee
Full Story
Shop Houzz
Statement Vanities
By Houzz
Shop a variety of eye-catching designs and finishes for a bold bathroom
See Products
Beds & Headboards
Quick-Ship Bedroom Products With Free Shipping
By Houzz
Refresh your space with these bedroom picks — get same-day shipping on all orders placed by 4 p.m. EDT on business days
See Products
Decluttering
How to Be More Intentional About Sentimental Clutter
These 7 questions can help you decide whether to keep, store or let go of those once-meaningful objects in your life
Full Story
Housekeeping
Try These Bathroom Remodeling Ideas to Make Cleaning Easier
By Becky Harris
These fixtures, features and materials will save you time when it comes to keeping your bathroom sparkling
Full Story
Beds & Headboards
Up to 75% Off Bedroom Furniture and Mattresses
By Houzz
Design the sleep space of your dreams with these bedroom essentials
See Products
Colorful Kitchens
9 Yummy Yellow Kitchen Islands
By Jennifer Ott
Whether you favor a soft butter or a bold gold, see what you can do with this happy hue
Full Story
Kitchen Cabinets
Refaced Cabinets Give This Kitchen a Whole New Look
By Erin Carlyle
Homeowners buck the white trend and choose warm, earthy neutrals for their kitchen makeover
Full Story
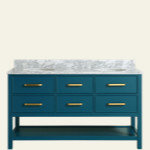


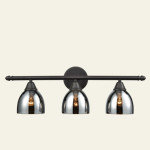





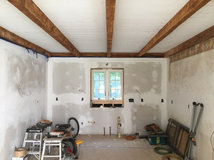


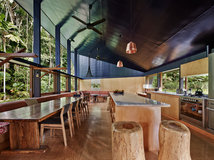




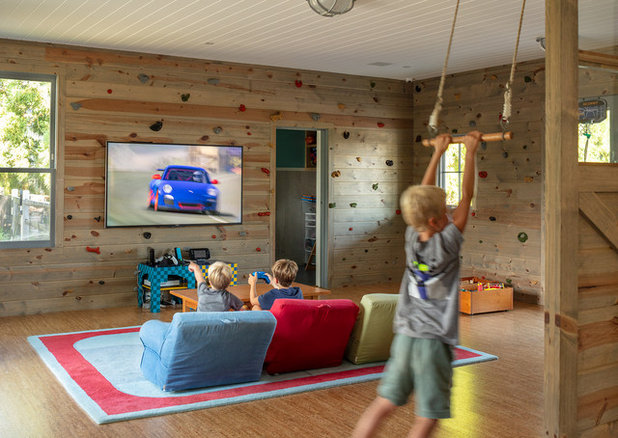








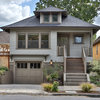






















Wow, great job writing this! It is quite an eye opener. It's something I feel like people really need to consider before they remodel. You need to really consider your everyday habits to make sure you create something that works for you and your family. Again, great job writing this story!
The open concept floor plan can’t end soon enough for me. I imagine the next new trend will be putting the walls back up to create “cozy” spaces:)
Another consideration: Do you live with introverts? Introverts need a fair amount of alone time to recharge. Having separate rooms allows for this without having people retreat to their bedrooms.