Soothing Gray and Creamy White Bedroom With Coastal Style
A designer transforms a Long Island, New York, master bedroom into a light and airy space made for relaxation
Jeannie Matteucci
December 3, 2018
Houzz Contributor. Home design writer and lifestyle reporter with a love for stylish spaces, smart lighting and a good decaf dry cappuccino.
Houzz Contributor. Home design writer and lifestyle reporter with a love for stylish... More
A European ballroom is a fine place to hold a lavish party. But no one wants to sleep in one. Victor Bruno and his wife, Laura Miller, faced that dilemma with their Long Island, New York, master bedroom. A stacked-tray ceiling and wall panels painted to look like clouds in a blue sky set amid a backdrop of gold-colored walls didn’t exactly leave them twirling.
Designer Jeanne Campana came to their rescue, helping the couple interpret their desire for a more coastal, relaxing style into a comfortable bedroom retreat full of soothing grays and creamy whites.
Designer Jeanne Campana came to their rescue, helping the couple interpret their desire for a more coastal, relaxing style into a comfortable bedroom retreat full of soothing grays and creamy whites.
“After” photos by Kyle J. Caldwell
Bedroom at a Glance
Who lives here: Victor Bruno, a captain with the Fire Department of New York, and his wife, Laura Miller, a business executive
Location: East Islip, New York
Size: About 505 square feet (47 square meters)
Designer: Jeanne Campana
The renovated bedroom now includes a soft and serene color palette with grays, blues and touches of silver — “approachable modern,” Miller calls the palette — that creates a welcoming vibe for reading, resting, watching TV and enjoying the calming views of the spacious backyard. “Jeanne was really able to capture the essence of the environment I wanted,” says Miller, who saved photos from Houzz in an ideabook that she shared with Campana to help communicate the style she wanted.
Paint colors: Cliffside Gray and Super White, Benjamin Moore
Find a local interior designer on Houzz
Bedroom at a Glance
Who lives here: Victor Bruno, a captain with the Fire Department of New York, and his wife, Laura Miller, a business executive
Location: East Islip, New York
Size: About 505 square feet (47 square meters)
Designer: Jeanne Campana
The renovated bedroom now includes a soft and serene color palette with grays, blues and touches of silver — “approachable modern,” Miller calls the palette — that creates a welcoming vibe for reading, resting, watching TV and enjoying the calming views of the spacious backyard. “Jeanne was really able to capture the essence of the environment I wanted,” says Miller, who saved photos from Houzz in an ideabook that she shared with Campana to help communicate the style she wanted.
Paint colors: Cliffside Gray and Super White, Benjamin Moore
Find a local interior designer on Houzz
Before: Here’s a look at the original bedroom. In addition to the color scheme and ballroom feel, Miller and Bruno felt the frilly curtains, old-school chandelier and worn out wall-to-wall carpet had to go. “It felt dark and heavy,” Campana says. “They have a beautiful spacious backyard and wanted as much light as possible in this room.”
After: Campana enlarged some of the windows to widen the views and allow more natural light in. A cozy gray area rug over a new stained oak hardwood floor anchors the bedroom and adds texture and warmth. A modern ceiling fan with a light and remote replaced the chandelier.
Campana also modified the stacked-tray ceiling to complement the clean lines found elsewhere in the updated design. “I was looking up at the ceiling in the middle of the process and asked our contractor if we could square it up to make it feel more open and also feel like an enhancement for the room,” Miller says.
Shop for area rugs on Houzz
Campana also modified the stacked-tray ceiling to complement the clean lines found elsewhere in the updated design. “I was looking up at the ceiling in the middle of the process and asked our contractor if we could square it up to make it feel more open and also feel like an enhancement for the room,” Miller says.
Shop for area rugs on Houzz
A custom-designed floor-to-ceiling wood headboard in a grain stain and with upholstered gray chenille panels resembles headboards Miller has seen in hotels during frequent trips as a business executive. “For me, this headboard enables a much more fluid transition for this bedroom with a reading or seating area,” she says. “It enables the bed to become part of the room.”
Two white slipcovered armchairs, a round ottoman and a tempered glass side table create an area at the end of the bed for reading, relaxing and watching TV. “It really creates a highly functional sanctuary where I can relax, read and replenish from the day and from my frequent travels,” Miller says.
Stain for custom headboard: Rustic Gray, Sherwin-Williams;
Browse headboards in the Houzz Shop
Two white slipcovered armchairs, a round ottoman and a tempered glass side table create an area at the end of the bed for reading, relaxing and watching TV. “It really creates a highly functional sanctuary where I can relax, read and replenish from the day and from my frequent travels,” Miller says.
Stain for custom headboard: Rustic Gray, Sherwin-Williams;
Browse headboards in the Houzz Shop
Adjustable wall sconces with a swing arm allow the couple to read comfortably in bed. White side tables feature a lacquered grasscloth finish for a touch of texture. “I love these nightstands,” Miller says. “They’re fashionably understated but highly functional.”
The cozy duvet cover has an embroidered design stitched on cotton sateen.
Side tables: Frances 2-drawer side table in white, Bungalow 5; custom pillows: S & S Interiors
The cozy duvet cover has an embroidered design stitched on cotton sateen.
Side tables: Frances 2-drawer side table in white, Bungalow 5; custom pillows: S & S Interiors
Opposite the bed and seating area hangs a TV surrounded by custom cabinets with lighted glass display shelves for family photos and collectibles.
Custom cushions on the window seats hide storage. Roman shades keep the area open and welcoming. “Since we added those window seats, I didn’t want anything hanging like drapes that would make it hard to sit there and enjoy the view,” Campana says.
Custom shades: S & S Interiors
Custom cushions on the window seats hide storage. Roman shades keep the area open and welcoming. “Since we added those window seats, I didn’t want anything hanging like drapes that would make it hard to sit there and enjoy the view,” Campana says.
Custom shades: S & S Interiors
After: Campana created a reading nook by adding custom built-ins with grasscloth-backed display shelves, a deep window seat and ceiling millwork. A pull-out desktop on one of the cabinets gives Miller a spot to work on her laptop. “This is my favorite spot,” Campana says. “It’s like being tucked away and having a place to relax and enjoy all their photos and views of the beautiful backyard.”
Pro tip: “I’m a huge fan of built-ins and adding architecture to a room that didn’t have any before,” Campana says. “It adds character and makes such a difference.”
E. F. Chapman Darlana small lantern in polished nickel: Visual Comfort
Pro tip: “I’m a huge fan of built-ins and adding architecture to a room that didn’t have any before,” Campana says. “It adds character and makes such a difference.”
E. F. Chapman Darlana small lantern in polished nickel: Visual Comfort
Before: This view shows what the bedroom’s rear wall looked like before the renovation. Two small windows limited views of the serene backyard.
After: Larger double windows with custom window seats give the homeowners the improved views they wanted. Campana added a contemporary direct-vent gas fireplace surrounded by light gray porcelain tiles. The linear fireplace can be used most of the year and adds a sense of coziness to the bedroom. “Personally, I think all bedrooms should have a fireplace,” Campana says. “This room is so spacious, I really wanted to bring in a warm element.”
Now the couple have the light-filled and serene master bedroom they wanted. They might even do a happy dance.
Gas fireplace: Echelon II, Majestic; custom window seats: S & S Interiors
Contractor: Artistic Contracting
More on Houzz
Before and After: 6 Bedrooms That Offer Function and Style
Key Measurements to Help You Design Your Dream Bedroom
Get bedroom ideas
Find an interior designer
Shop for bedroom products
Now the couple have the light-filled and serene master bedroom they wanted. They might even do a happy dance.
Gas fireplace: Echelon II, Majestic; custom window seats: S & S Interiors
Contractor: Artistic Contracting
More on Houzz
Before and After: 6 Bedrooms That Offer Function and Style
Key Measurements to Help You Design Your Dream Bedroom
Get bedroom ideas
Find an interior designer
Shop for bedroom products
Related Stories
Houzz Tours
Houzz Tour: Softly Sophisticated Modern Beach Style in L.A.
By Becky Harris
The open and airy look of Australia’s modern coastal style inspires this California home’s updated design
Full Story
15
Houzz Tours
Houzz Tour: Builder Customizes Old House for Modern Family Life
By Becky Harris
Special touches like indoor-outdoor bar stools, an outdoor kitchen and a rope loft mark this San Francisco home
Full Story
96
Vacation Homes
Houzz Tour: An Alabama Lake House Grows With the Family
By Becky Harris
A funky 1970s cabin loses its fake wood paneling and shag carpeting but stays true to its relaxed roots
Full Story
29
Houzz Tours
Houzz Tour: New Home’s U Shape Lets the Forest In
An architectural gem in Connecticut has two levels of glass walls providing beautiful views of the surrounding trees
Full Story
52
Kitchen of the Week
Kitchen of the Week: Lake Minnetonka Views Lead the Way
By Becky Harris
An architect and her husband keep things clean and simple in their forever home in Minnesota
Full Story
88
Houzz Tours
Houzz Tour: Artistic and Playful Update for a Seattle Tudor
By Becky Harris
Original stained glass windows, ornate millwork and classic proportions suit this home’s fresh take on traditional
Full Story
75
Living Rooms
Blush Pink Keeps This Formal Living Room Light and Inviting
By Erin Carlyle
A Connecticut designer uses vintage pieces and a neutral palette to create a welcoming space in her family’s home
Full Story
24
Shop Houzz
Up to 55% Off Bar Stools
By Houzz
Seats to turn your island or bar into a destination
See Products
Shop Houzz
Up to 80% Off Cyber Week Bestsellers by Style
By Houzz
Find a new addition for your home from this assortment of top products
See Products
Ranch Homes
Houzz Tour: A ’60s Ranch House Grows Up and Out
By Becky Harris
A family’s ranch house gets an addition, high ceilings and new indoor-outdoor living spaces
Full Story
122





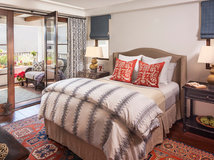

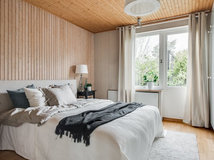









































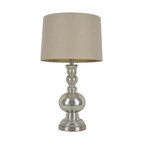



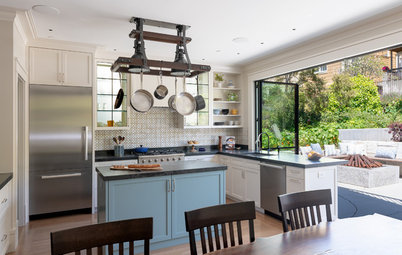
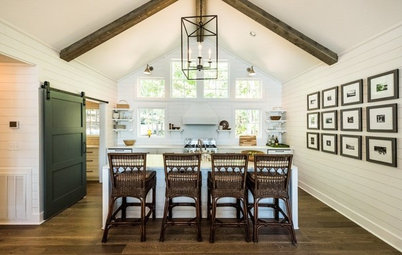







Absolutely love this room!
Beautiful transformation. The only thing I don’t like is the ceilings. That is just a huge dust collector that would have to be constantly cleaned to prevent my allergies from going crazy. It does look cool though.
Two thoughts: 1) How could anyone have slept in the original bedroom? 2) Amazing transformation, vision.