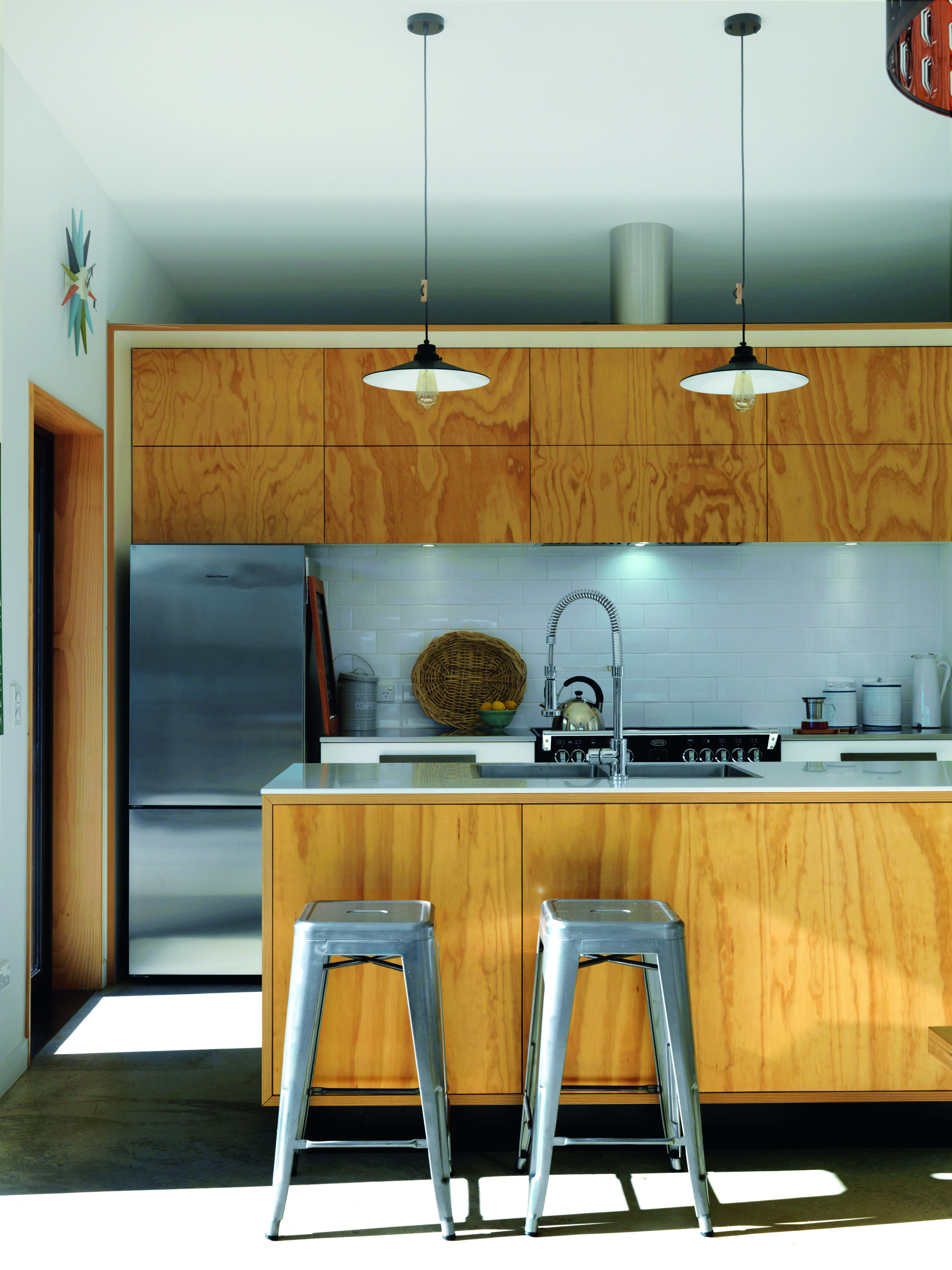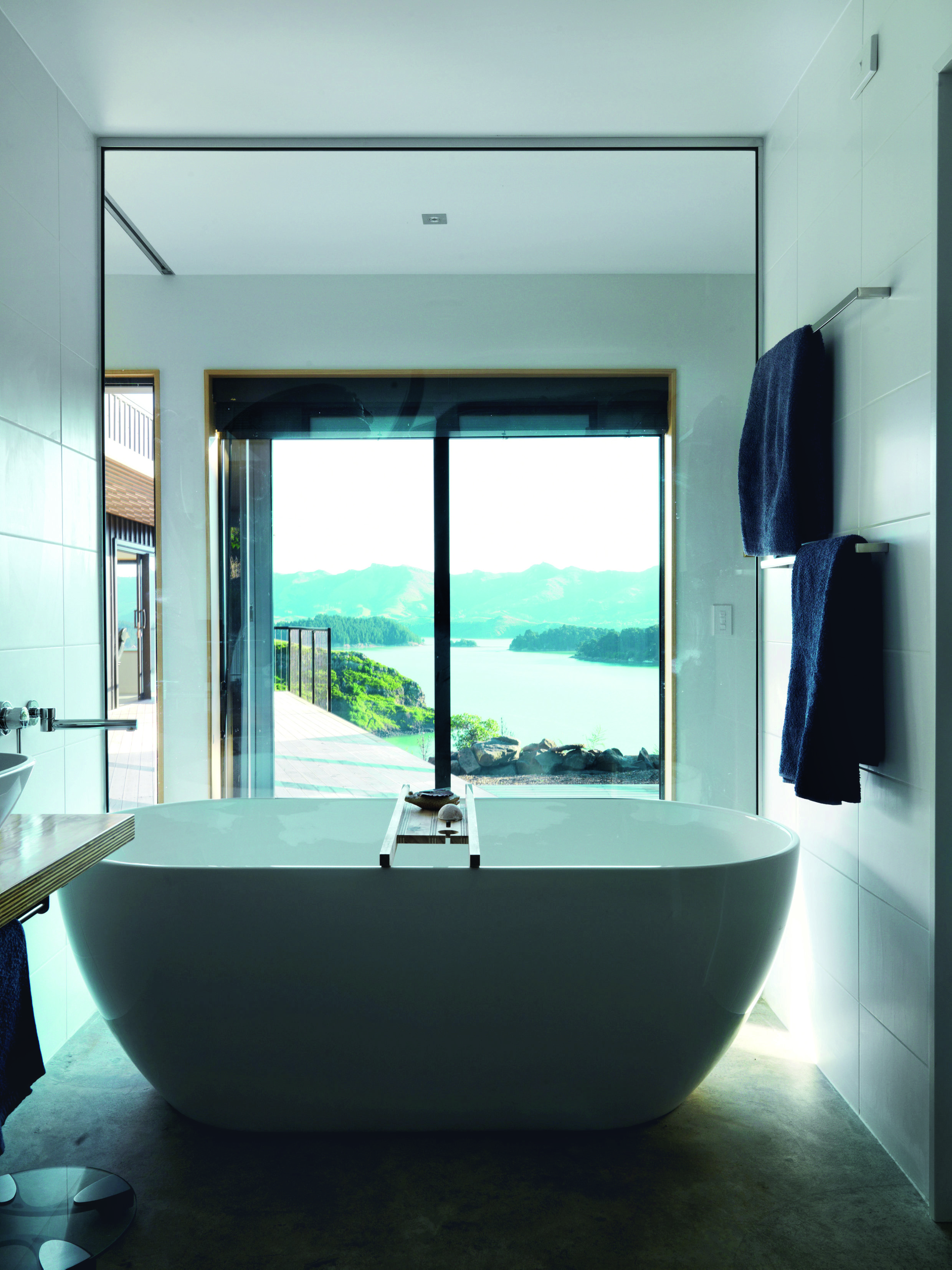Living on the edge of paradise


Debbie and Peter Fox feel as if they’re in paradise in their new eco-home on Banks Peninsula.
In Green Thinking, Homed and NZ House & Garden spoke to Kiwis up and down the country who making green changes in their every day lives and in their homes.
Peter and Debbie Fox call it the reverse Tardis effect. The dark dramatic exterior of their Banks Peninsula house resembles an igneous outcrop in its volcanic landscape. Step inside, and the space is surprisingly compact.
The Foxes were not seeking grandeur in their Church Bay home. Nature provides that in abundance and the vista from the full-wall front window is as vast as the house is small, with an ever-changing panorama of sea, sky and craggy landforms.

Glass doors connect the deck to the living room, which features full-length storage and shelving along the southern wall.
They wanted a house that was warm and comfortable but with a small footprint that trod lightly on the land. "We've always had an environmental conscience and wanted to make this as sustainable and eco-friendly as we could," says Debbie.
READ MORE:
* Living green will save you money
* Close to nature in Hanmer Springs
* The 95 per cent plastic-free pantry
Until they moved in a year ago, the Foxes had been living in a cold, quake-broken house in the city, battling insurers. With their two children no longer at home, they had been searching for a place out of town and came across a small subdivision in the small bay alongside Diamond Harbour. "Some subdivisions make you build huge houses and are very prescriptive. Here we could buy a section, which was reasonably cheap for its size, and build the house we wanted," says Debbie.
The couple chose First Light Studio Architects to design their house. The innovative Wellington-based firm grew out of a 2011 project by architecture students to build a solar-powered house for an American competition. The Foxes' son, Liam, now a solar engineer, had been part of that student team.
Their 130sqm abode is simplicity in long-run steel, concrete and timber and has the dual aim of maximising the use of both energy and space.
"It was tricky trying to be energy-efficient and make the most of the sun when the views were due west, which is a challenging aspect in itself because of the low evening sun," says lead designer Eli Nuttall. "We arrived at an L-shape that allows both wings to capture the sun and view." The long side of the living rectangle faces north with its full window on the west end, while the bedroom wing is nestled into the hillside at right angles. Decking bridges the two zones, with a basement below.

Although not cheap to set up, a hydronic underfloor heating system is at the heart of the house's success as a comfortable living space. "The concrete floor is just one big heater underfoot," says Eli.
Photovoltaic panels on the roof create electricity, which powers an air-to-water heatpump. Water pipes run through the floor in a sealed circuit, with sensors controlling the temperature. Any excess power goes back into the grid. Over summer the Foxes switched off the heating and exported more power than they used.
Peter once measured up their old house and found the hall took up more meterage than the kitchen. Here, far from being wasted, space has multiple uses. Sliding walls allow a house for two to morph into a series of flexible spaces that can accommodate returning children and friends. The "spare bedroom" spends much of its life as a study or sewing room.
When building a small house, storage can be an issue and, as Debbie is a librarian, space for books was high on their must-have list. The storage solution is a full-length unit of cupboards and shelves along the south wall of the living room that also houses the television (not that it is often turned on, with more compelling free-view out the window).
Peter likes to support New Zealand products, with plantation-grown Siberian larch on the exterior the only imported construction material. Pinus radiata ply has been used extensively inside, while the deck is also home-grown pine. A NatureDeck product, it is arsenic and chromium-free. "It's durable and rot-resistant without being pumped full of nasty chemicals," says Peter. >
The Foxes are now focusing on their garden, which will include raised vegetable gardens and a small orchard. They plan to grow a lot of their own food and their first crop of 34 pumpkins, the largest weighing 22.5kg, bodes well for future production.

“I couldn’t find a dining table we liked so I sourced these vintage-look legs on the internet and had a plywood top made,” says Debbie, who matched it with replica Eames chairs and an Ikea pendant light; the north wall was tailor-made for Debbie’s great-grandmother’s old piano. The west end of the living room with its panoramic views is the perfect place to put your feet up.
"If everybody had a couple of solar panels and a worm farm and recycled properly, it would make a difference," says Debbie, who also makes their own natural household cleaners. The 50-minute drive to work is the only bugbear of their new life. There is a 10-minute ferry to Lyttelton from Diamond Harbour, but Peter works night shifts and Debbie's trip would involve two bus changes. "I feel guilty about the commute but figure it's not so many years till we retire."
In weekends, the couple take the ferry to the farmers' market. "The ferry driver will sometimes stop and point out dolphins along the way. You wouldn't get that on the way to Countdown," says Debbie. "We had always thought that when we retired we would like to travel, but since we've moved here it's like living in paradise. Why would you want to go anywhere else?"
LESSONS LEARNED

Given their surname, a duvet in Mr Fox fabric was the obvious choice for the master bedroom; the bathroom and hallway can be partitioned off to change the room configuration.
When considering eco features: "Make a list of things that have to be done with the build and things you can do later," says Debbie Fox. The photovoltaic panels and hydronic underfloor heating were expensive but fundamental, while a rainwater tank is in the long-term plan.
Efficient glazing soon pays for itself: The Foxes' argon-filled double-glazed windows have Low-E glass on both sides and are set in thermally broken aluminium frames. In summer they exported more power than they used and their highest winter power bill was $200, half that of their old house where they also spent up to $800 a year on firewood.
Make a statement: They splashed out on a few standout pieces such as the bath, lime green sofa and US-crafted wooden overhead fan and compromised elsewhere. "If you look around it's amazing what you can find or get made," says Debbie. Peter built the master bedroom wardrobe out of scaffolding using birch plywood offcuts from a climbing wall factory as shelving.

Q&A
Best thing about the build: Investing in an architect and having a great team of builders. (Peter)
Bravest thing we did around the house: Building on a sloping overgrown site. (Peter)

The property, seen here from the road below, was once covered in tree lucerne, which the Foxes cleared by hand – leaving this grove at the bottom to keep the local kereru happy.
Buying a lime green sofa. (Debbie)
Proudest DIY achievement: Constructing the wardrobe in the master bedroom. (Peter)
Favourite kitchen appliance: My Belling gas stove. It's wonderful and very flexible for two people. (Debbie)
Best money spent: Hydronic underfloor heating and solar panels. (Peter)
Best seat in the house: Wherever the cat is! Or anywhere in the living room – the view is very calming after a busy day. (Debbie)
The first thing I do when I get home from work: Feed and cuddle the fur babies – cats Hugo and Chester – then make a cup of tea before dinner. (Debbie)
Least favourite chores: Cleaning the toilet and the constant battle with spider webs. (Peter)
Favourite local restaurant: Orton Bradley Park Cafe – open in summer only. (Debbie)
Debbie and Peter Fox
- Homed
Comments