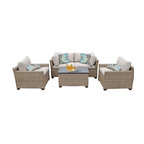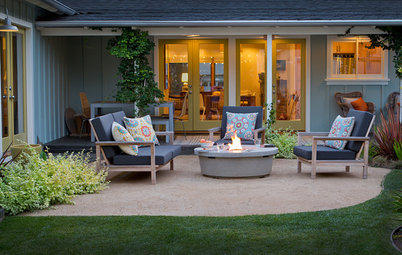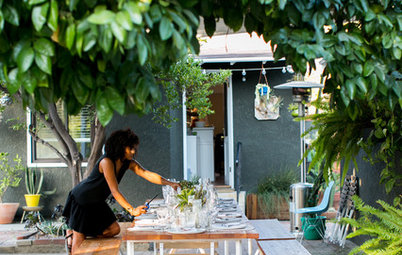1. Golden ‘Bunkie’
This little cabin sits near the shore of gorgeous Georgian Bay, a picturesque locale that is part of Ontario’s Lake Huron. It’s a “bunkie,” an Ontario building that has no kitchen and is intended as a sleeping room for guests. Bunkies are common in the “cottage country” north of Toronto, where people from the city come to stay on weekends, says Nathan Buhler, owner of BLDG Workshop.
This little cabin sits near the shore of gorgeous Georgian Bay, a picturesque locale that is part of Ontario’s Lake Huron. It’s a “bunkie,” an Ontario building that has no kitchen and is intended as a sleeping room for guests. Bunkies are common in the “cottage country” north of Toronto, where people from the city come to stay on weekends, says Nathan Buhler, owner of BLDG Workshop.
Buhler and his former colleague Jorge Torres, together with designer Evan Bare and furniture distributor Jim Moore, created the prototype for this bunkie and started a company, The Bunkie Co., based on their design. The pictured bunkie belongs to a family that has cats and a son-in-law who is allergic to them. He can’t stay in the main cottage where the cats live, so he sleeps here instead.
Like a camp cabin, the bunkie is a place to sleep, relax and disconnect. The walls are made from birch plywood that has low VOCs (volatile organic compounds). Large windows create a connection with nature.
Birch plywood: Columbia Forest Products
Birch plywood: Columbia Forest Products
The Murphy bed folds up to open up the floor space, perhaps for a session of yoga. The fireplace runs on ethanol. Since the space is so small — 106 square feet (10 square meters) — it doesn’t take long to heat, Buhler says.
The size is actually key to the bunkie’s design. In Ontario, a structure doesn’t need a permit if it is 10 square meters or smaller and without plumbing. From a regulation standpoint, “it’s like having a soccer ball or barbecue in your backyard,” Buhler says.
The size is actually key to the bunkie’s design. In Ontario, a structure doesn’t need a permit if it is 10 square meters or smaller and without plumbing. From a regulation standpoint, “it’s like having a soccer ball or barbecue in your backyard,” Buhler says.
Photos of this project from Red Arrow Industries
2. Former Grain House
Tennessee designer Christine Lakas was part of a team that turned this former grain silo on a Kansas farm into a tiny home for a television series called You Can’t Turn That Into a House. The small silo building to the right of the main building is a bathroom with a composting toilet. There’s also a separate shower silo, not pictured, that operates on harvested rainwater.
2. Former Grain House
Tennessee designer Christine Lakas was part of a team that turned this former grain silo on a Kansas farm into a tiny home for a television series called You Can’t Turn That Into a House. The small silo building to the right of the main building is a bathroom with a composting toilet. There’s also a separate shower silo, not pictured, that operates on harvested rainwater.
Lakas created a living space on the lower level and tucked in a small kitchen. The floors are antique poplar, placed over the original cement floors.
Floor material: SalvageAntique
Floor material: SalvageAntique
The chairs convert into twin beds, offering more sleeping room.
Here’s a closer look at the kitchen, which has a granite countertop and stainless steel base cabinets. One of the cabinets hides a refrigerator. The kitchen backsplash material is a recycled paper product, and the wood paneling was reclaimed from a barn on the property.
Countertop: RockTops; backsplash: Richlite; sink and faucet: Lenova; cabinets: Ikea
Countertop: RockTops; backsplash: Richlite; sink and faucet: Lenova; cabinets: Ikea
A custom-built spiral staircase leads to the loft bedroom. This photo shows the silo’s corrugated-metal walls and cone-shaped ceiling.
Staircase: The Iron Shop
Staircase: The Iron Shop
The loft fits a full-size mattress. In the center of the room, there’s enough clearance for a person to stand upright.
Photos of this project by Wes Stearns
3. Carolina ‘She Shed’ Makeover
Jenny Pippin of Pippin Home Designs owns 4 acres near Lake Norman, north of Charlotte, North Carolina. She planned to build a “she shed” near the property’s tree line. Then Pippin and husband Wes Stearns of Artist Eye Photography found this building posted for sale on a bulletin board. Realizing that they couldn’t construct one for any less, they bought it and moved it to their property.
Stearns built the little arbor to the left of the building. It straddles a trail that leads to the back door of the couple’s home, about 150 steps away. Stearns built the trail too.
3. Carolina ‘She Shed’ Makeover
Jenny Pippin of Pippin Home Designs owns 4 acres near Lake Norman, north of Charlotte, North Carolina. She planned to build a “she shed” near the property’s tree line. Then Pippin and husband Wes Stearns of Artist Eye Photography found this building posted for sale on a bulletin board. Realizing that they couldn’t construct one for any less, they bought it and moved it to their property.
Stearns built the little arbor to the left of the building. It straddles a trail that leads to the back door of the couple’s home, about 150 steps away. Stearns built the trail too.
Before. This is how the shed looked before the couple improved it. The inside had bare plywood on the floor, walls and ceiling.
Stearns painted the walls white, and the couple hired muralist Judy Jandora to create the forest scene on the back. They added plenty of seating for hanging out.
Stearns added the deck and the shade sails. The shades attach to posts he made using dead trees on the property.
An orange porch swing hangs from a stand that Stearns also built using more of the property’s dead trees.
The couple has hosted several concerts here. “It has become a favorite gathering spot and retreat for us and our friends,” Pippin writes.
The couple has hosted several concerts here. “It has become a favorite gathering spot and retreat for us and our friends,” Pippin writes.
4. Studio Office Trailer
This little studio built by Bear Creek Enterprises in Waynesboro, Virginia, is designed to be a home office that you can plop into your backyard.
“It will run on a heavy-duty outdoor electricity cord without any trouble,” says Brian Mininger, owner of Bear Creek.
This little studio built by Bear Creek Enterprises in Waynesboro, Virginia, is designed to be a home office that you can plop into your backyard.
“It will run on a heavy-duty outdoor electricity cord without any trouble,” says Brian Mininger, owner of Bear Creek.
The studio contains a wraparound desk for getting the day’s to-do list done or for typing that first novel.
The accent wall is made from wood taken from reclaimed pallets. These show up constantly on construction sites, and “they usually go into the dumpster,” says Mininger, who saw this application as one way to keep the wood out of landfills.
The flooring is vinyl that looks like wood planks. It is lightweight and can handle outdoor debris someone might track in after crossing a backyard or lawn, Mininger says.
Find more wood-look vinyl
The flooring is vinyl that looks like wood planks. It is lightweight and can handle outdoor debris someone might track in after crossing a backyard or lawn, Mininger says.
Find more wood-look vinyl
5. Dream Sewing Room
This outbuilding in a backyard in Los Osos, California, built by A Place To Grow, functions as a sewing studio that offers its owner plenty of fresh air. The owner sews garments, quilts, wall hangings, table runners and other home decor items.
This outbuilding in a backyard in Los Osos, California, built by A Place To Grow, functions as a sewing studio that offers its owner plenty of fresh air. The owner sews garments, quilts, wall hangings, table runners and other home decor items.
Inside, open shelving offers organized fabric storage. The owner says she’s far more productive in this studio than she was when she sewed in a spare bedroom.
Find more storage solutions
Find more storage solutions
6. Restful Backyard Cottage
Designer Jenny Ballantyne turned a cottage in her backyard in Doddington, England, into a cheerful lounge.
Designer Jenny Ballantyne turned a cottage in her backyard in Doddington, England, into a cheerful lounge.
Before. When the couple bought the property, the cottage was an unremarkable brown and being used for storage. This photo shows how it looked from the outside in 2014. But Ballantyne noticed that the walls were insulated and finished and that the space had electrical outlets.
They thoroughly cleaned the small space, painted it inside and out, and added wood-look linoleum flooring. Ballantyne outfitted the space with secondhand furniture.
The space has become a family favorite. Ballantyne often works on her laptop at the small table, but the space is also for relaxing. “It’s a wonderful place to sit with my husband at the end of the day and enjoy a glass of wine,” she says. “My children also use it as an outdoor playroom.”
More
Get Away From It All in a Glamper
We Can Dream: Hobbit Houses to Rule Them All
Find a pro to build your own backyard hideaway
The space has become a family favorite. Ballantyne often works on her laptop at the small table, but the space is also for relaxing. “It’s a wonderful place to sit with my husband at the end of the day and enjoy a glass of wine,” she says. “My children also use it as an outdoor playroom.”
More
Get Away From It All in a Glamper
We Can Dream: Hobbit Houses to Rule Them All
Find a pro to build your own backyard hideaway







































































These are all great, but the one that really catches my eye is number 3, mostly because of the way she has extended it with a canopied deck. That is a fully usable space. I love those raised, blue chairs on the deck.
I wish the dimensions were provided for all of these, though. When you look online at kit houses and prefabs, it’s difficult to picture what those small units can be. I was having trouble with this, until I realized that one of my bathrooms was roughly the size of a shed I was considering, so I sat in the bathroom for a while and imagined what I could fit in there.
For anyone looking for composting toilets these are great http://www.sun-mar.com. We placed the Sun-Mar composting toilet in the smaller silo to the right of the main silo featured in this article. We used a split system by Friedrich for heating and cooling https://www.friedrich.com.