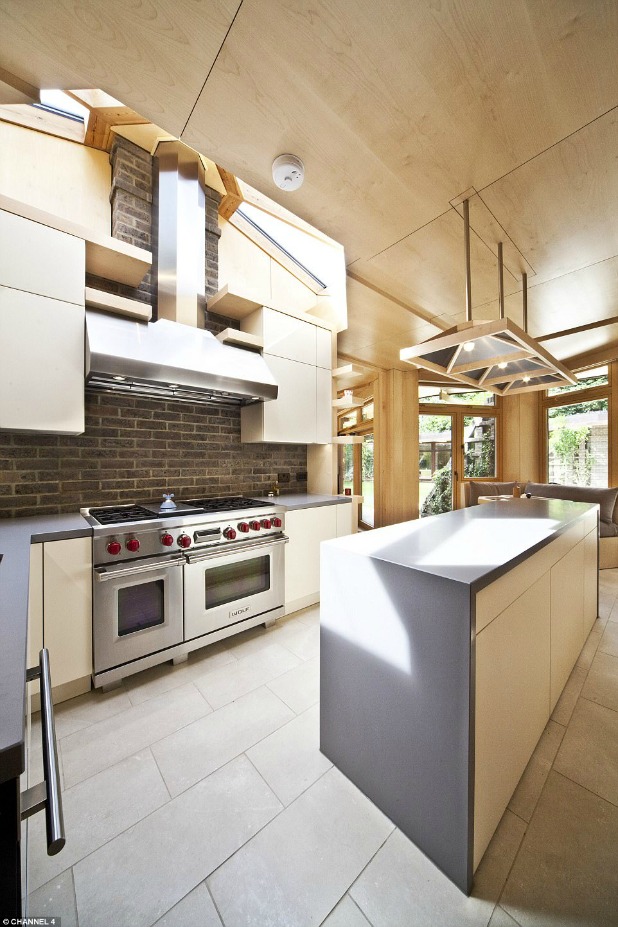Grand Designs UK: What happens when it's all about the architect?
REVIEW: If you're going to spend around $4 million on a house, you'd want to have a bit of a say in what it looked like, wouldn't you?
The couple featured in the latest episode of Grand Designs UK seem to have taken a proverbial leap of faith and handed their entire project over to others.
The English Heritage people want to design it from scratch; architect Rogan Gale-Brown admits he has his own "distinctive architecture" agenda, and the local authorities are wanting a say in the design, too.

Designed in a U shape, this single-level Grand Designs UK house is in Hertfordshire, on a site that is heritage listed. The owner, a golf coach, has added his own putting greens.
Oh, and Grand Designs UK guru Kevin McCloud doesn't much like the look of the plans. "This design isn't really to my taste," he says. "Their new house would, I think, challenge anyone's judgement... it's not fashionable."
READ MORE
* Grand Designs celebrates the humble shed
* Grand Designs cliffhanger house with surprising layout
* Grand Designs Wellington cliffhanger house for sale
But then, weirdly, McCloud does on to say "taste" doesn't really matter; it's all about quality and the way something is put together.

Windows on both sides of the entry atrium create a sense of transparency. Owners Koya and Chris and seen with Kevin McCloud of Grand Designs UK (left).
What? Did we really just hear him say that? Roll the video back; yes he did. We beg to differ. Quality should be a priority, but taste has to be right up there, as well. Expensive architecture in poor taste is a McMansion, and who wants that?
So all McCloud appears to be looking forward to is the "quality" of this project. Oh dear. He clearly thinks nothing else about this build is going to amount to much.
And he has a point. Chris, a golf coach and businessman, and Kayo, a former figure skater, are forgoing open plan – they are getting a highly compartmentalised, single-level family home, in a stretched-out "U" shape.

The house has been designed to minimise the impact on the surrounding heritage landscape.
Built from prefabricated timber cassettes, the house will sit lightly on the land so as not to disturb the site's ancient archeological trenches and heritage features.
It seems kind of strange, considering this pair fought so hard to get the right to build on the land, that they should then hand over the design to others. The land, which is beside an abbey in south Hertfordshire and therefore protected, had been a strip of semi-wasteland occupied by druggies and squatters.
Now, Chris, himself, is not sure of the architect's vision. "I am still gathering my thoughts about it," he says as work starts.
In fact, the design is so much about the architect, the owner later wonders if Rogan Gale-Brown is actually planning on moving into one of the rooms.

There's a strong geomtry through the house, which teams a Japanese aesthetic with medieval cloisters and Roman villas.
According to McCloud, the house is going to be part Japanese transparency and lightness, part medieval cloister, and part Roman villa in its layout. But it will have a link to the landscape beyond.
And then, surprise, once the walls are up, the couple want changes. Who'd have thought? They want to put their own "little mark on what is Rogan's masterplan".
That little change costs them several thousand pounds.

Maple lines the entire house and even features on the built-in furniture pieces.
Finally, Chris decides to project manage the build himself, despite a total lack of experience. He even asks: "Is this value for money? Does it represent a good investment? Am I going to be happy living here?" It seems a bit late to be asking these questions.
Maybe he should be asking, "Can a business decision be measured in family happiness?"
The build drags on, and on. Maple walls, handcrafted maple fixtures and fittings all take time.

Sleek, cabinetry with no handles retains an uncluttered look for the kitchen. Channel 4.
The bank balance takes a hit, so progress gets delayed even further. In the end, it's seven years in the planning, and four years in the building.
And then it's time for the grand reveal, and wow. This house does float lightly on the landscape, and it is flooded with light. The dovetailed maple and handcrafted furniture pieces delight, as does the long, glazed atrium between the bedroom and living wings.
Wide openings and an easy flow between the rooms reduce the sense of compartmentalisation, so it almost is open plan. There's definitely a strong visual connection between the rooms, and also to the outdoors. And the green roof almost appears to mimic the putting greens Chris has added to the landscape.
Yes, there is a moral to the story: Trust your architect. Your house may be all about THEIR vision. but at the end of the day, it's your own family that gets to enjoy it. You just gotta hope that bank balance holds up.
And what was the cost? "Four years of our lives, and about six years of planning," says Chris. That's all he'll divulge. But considering they acknowledged the build might go up near £2 million (NZ$3.89 million), which must be added to the cost of the land, there can't have been much change, if any, out of NZ$4.5 million).
Grand Designs UK screens on Three, Tuesdays, 7.30pm
- Homed
Comments