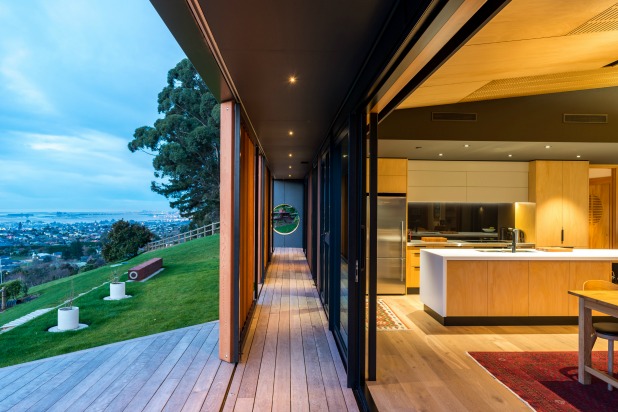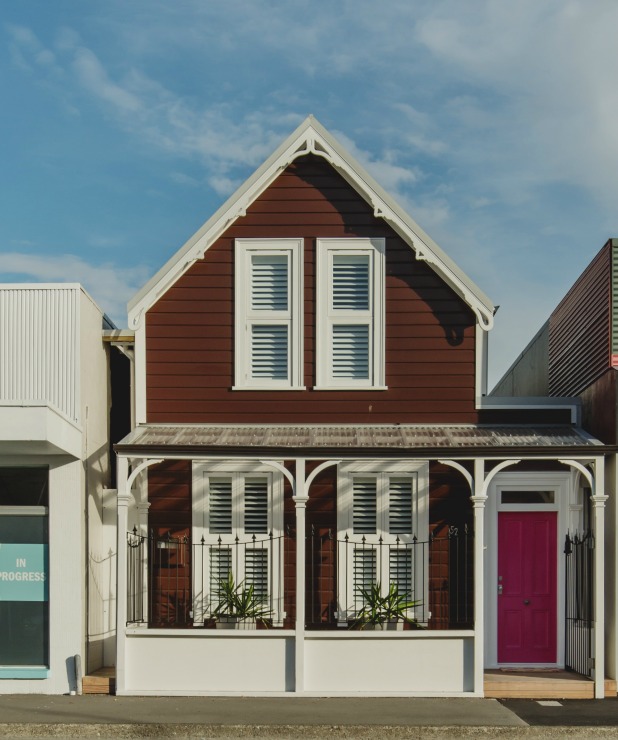NZIA Nelson and Marlborough architecture shines at 2018 awards
New housing, new public architecture and a salvaged heritage building are all winners in the 2018 NZIA Nelson/Marlborough Architecture Awards.
But one Nelson firm scored the trifecta. Jerram Tocker Barron Architects scored an Interior Architecture win with a suite of offices at Port Nelson, which the jury said have "successfully unlocked the potential of an old industrial warehouse".
Jerram Tocker Barron Architects, working with Lab-works Architecture, also received a Commercial Architecture Award for Nelson's Plant and Food Research Facility, a "fine new laboratory and research building on Nelson's port edge".

The Tasman View house has a simple, winged form that floats over the land.
And the firm's third prize was a Housing Award for Candish House, which was described as "a carefully composed house sited on Nelson's Cathedral Hill".
Three other notable projects to catch our eye were the Tasman View house by Modo Architects, the Brown House alteration and addition by Redbox Architects, and the Seafarer's Chapel, restored by Arthouse Architects.
TASMAN VIEW HOUSE
The house, by Modo Architects, was designed for two people who had spent nearly 15 years on a yacht overseas, but had finally decided on a permanent land base. The brief was for a low-maintenance, modern (but low-bling) house on the foothills of the Richmond Ranges.

The house has a large porthold reference at one side.
It had to take in views from sea to mountains and provide a sense of retreat.
The concept is a simple winged form floating over the land in front and enclosing a dug-in courtyard behind. The form is functionally influenced by the certified building envelope and the expansive views from north to west.
Having such irresistible views to the west led to the idea of a shading engawa, or transitional part of the front deck. The timber shading screens slide anywhere along the engawa as required to deal with low level sun. They add sculptural texture, shadow and create a feeling of enclosure even with all the living room doors open.

The Tasman View house by Modo Architects was designed by two people who spent 15 years on a boat. Photo by Oliver Weber
The entry is very much a Japanese style genkan; the external path blends into the public entry, and the rear courtyard is protected from any breeze.
Timber pole foundations deal with slope instability and create the floating appearance. And the envelope itself is a strong but simple form of profiled metal roofing and aluminium cladding wrapped over elements of cedar and Fijian kauri. These materials flow from outside to inside.
All roof rain water is stored in concrete water tanks buried in front of the house and all wastewater is treated on-site. The house has extra thick insulated walls and roof, sliding timber shading screens and high-spec window systems.

The Brown Street house by Redbox Architects won a Housing Award Alterations and AdditinonsPHOTO: Supplied
In announcing the awards the judging panel said, "Coming ashore after years on a yacht, the owners have been compensated with a new home that floats on the landscape like a carefully crafted vessel, aligned and conditioned to cope with the elements."
"Sliding screens regulate sun and wind, delivering afternoon shade and framing views within the expansive outlook. Within a rich enclosure of warm wood finishes, planning is efficient with everything given its place."
BROWN HOUSE
Brown House, by Redbox Architects 2017 is an iconic Nelson historic settlers' building with a rich and colourful past dating back to the 1860s. It is located in the heart of central Nelson on a long and narrow site stretching between two busy streets.

A hot pink door enlivens the front of the Brown Street house, which has a contemporary courtyard between the boundaries.
The architects said the clients wished to create a unique inner-city dwelling that could be used as short-term accommodation. Like many older Nelson inner-city homes, the original Brown House was long, narrow and dark, and had had a variety of uses over time. The existing building was in a state of disrepair with a lot of the finishing timber damaged or removed. With hardly any original materials and features left, it required extensive renovation and modernisation.
Retaining only the front façade, the house was stripped back to the framing and reconfigured into a three-bedroom dwelling that can be arranged in several ways to sleep up to six guests. The house has a strong street presence – the weatherboards aptly painted a chocolate brown colour, contrasted with white window facings and shutters, and the entry marked by a bright pink front door.
A long hallway leads down to the light-filled dining, kitchen and living area. The sun-soaked verandah upstairs and generous courtyard at ground level create a little urban oasis amongst the industrial city fabric.

The Brown Street house follows through with a rich and vibrant interior.
The judges said Brown House is a "thoughtful and playful response to heritage controls, the site and program". "It is a heritage gem brought back to life, adding another chapter to its vibrant history."
SEAFARERS' CHAPEL
This year's Heritage Award went to the restoration of the dilapidated 1870s Seafarers' Chapel by Arthouse Architects. The renovatio included turning the chapel through 90 degrees to better position it in the landscape.

The formerly derelict Seafarers' Chapel was completely restored by Arthouse Architects. The project won the Heritage Award.
The jury said Seafarers' Chapel was "decrepit to the point of write-off" before it found salvation in an owner prepared to invest in the building's future. Arthouse Architects reworked the 154-year-old building without "compromise to heritage values," the jury said.
"The original chapel has been left intact. It is a beautiful space with an elegant trussed ceiling, requiring and given nothing but rigour and simplicity in its restoration."
The full list of winners in the 2018 NZIA Nelson & Marlborough Architecture Awards are as follows:
HOUSING
Candish House – Jerram Tocker Barron Architects
Tasman View – Modo Architects
Mana Heights House –Continuum Architecture
Kennedy de Leur House – Philip Kennedy Associates Architects
12 Year House – Irving Smith Architects

Before (left) and after pix tell the story of the Seafarers' Chapel. The building was rotated through 90 degrees during restoration.
HOUSING – ALTERATIONS AND ADDITIONS
Poynters Crescent – Arthouse Architects
Brown House – redbox architects 2017
COMMERCIAL
Plant and Food Research Facility – Jerram Tocker Barron Architects and Lab-works Architecture in association
HERITAGE
Seafarers' Chapel – Arthouse Architects

The beautiful timbers inside the Seafarers' Chapel have all been restored.
INTERIOR
Port Nelson Offices – Jerram Tocker Barron Architects
PUBLIC ARCHITECTURE
Trafalgar Centre – Irving Smith Architects
ENDURING ARCHITECTURE AWARD
Bowman Building – Alexander Bowman Architect
- Homed



















Comments