1. Claim the closet. Julianne Francis and Patrick Foley decided to sacrifice the entry closet of their rented home in Menlo Park, California, to gain an entry landing. They removed the door and converted the closet into an entry nook. “I think it’s important to have somewhere to throw your keys when you walk in the door, so they are always in the same place,” Francis says.
Now the repurposed closet is an inviting alcove — the first thing you see when you open the front door — with an entry table, hat storage, artwork and a bowl for storing the keys. Decorative, nonfunctioning light fixtures hang above the door frame. New hooks along the wall behind the front door can be used for coat storage.
Chandeliers: Pottery Barn; wall art: Afterwards; vintage seltzer bottles: Alameda Point Antiques Faire
Read more about this colorful California rental
Now the repurposed closet is an inviting alcove — the first thing you see when you open the front door — with an entry table, hat storage, artwork and a bowl for storing the keys. Decorative, nonfunctioning light fixtures hang above the door frame. New hooks along the wall behind the front door can be used for coat storage.
Chandeliers: Pottery Barn; wall art: Afterwards; vintage seltzer bottles: Alameda Point Antiques Faire
Read more about this colorful California rental
2. Mimic a wall with storage. It may go against instinct to build more walls inside a home, especially one less than 1,000 square feet, like this apartment in Tel Aviv, Israel. But homeowners Rotem Solarchik and Dana Gutman, both interior designers, decided to do just that when they did a full remodel of their home, which also included opening up a hallway that led to two bedrooms and a bathroom.
A new home office sits next to the front door, but they wanted a way to separate the two spaces while giving clients who visit the home a taste of their aesthetic and expertise upon arrival. They had a carpenter build a glass-and-pine storage unit, which also contains a locker closet, just next to the door, to divide the space and show off their work. “We want our clients to see the mix of materials as soon as they enter our home,” Solarchik says.
Read more about this renovated Tel Aviv apartment
A new home office sits next to the front door, but they wanted a way to separate the two spaces while giving clients who visit the home a taste of their aesthetic and expertise upon arrival. They had a carpenter build a glass-and-pine storage unit, which also contains a locker closet, just next to the door, to divide the space and show off their work. “We want our clients to see the mix of materials as soon as they enter our home,” Solarchik says.
Read more about this renovated Tel Aviv apartment
3. Define the entry with a bookcase. While loft living in New York City sounds like a dream to a lot of us, there are still practical challenges that come with having few or no internal walls. Built-in storage is more limited, and living in one open room can feel overwhelming.
Andrew Holden and Perry Lowe solved these problems in their loft in downtown Brooklyn with a low bookcase. Not only does it store part of their extensive library, but it also defines the entry area and separates it, slightly, from the living area and the rest of the loft.
Read more about this artful New York loft
Andrew Holden and Perry Lowe solved these problems in their loft in downtown Brooklyn with a low bookcase. Not only does it store part of their extensive library, but it also defines the entry area and separates it, slightly, from the living area and the rest of the loft.
Read more about this artful New York loft
4. Border it with a sofa. Wall hooks, a folding chair and a credenza line the wall just inside Lonnie and Jeran McConnel’s bungalow in Bakersfield, California, giving the family of five a place to land. The wall print, table lamp and decorative accessories create an inviting entry for guests.
From inside the living room, the sofa keeps most of this just out of view, with the artwork and decorative accessories peeking above it as they would from a sofa table. From the front door, the sofa acts as a barrier, loosely re-creating the feeling of an entry hall, so you don’t feel as if you’re walking right into the middle of the house.
Area rug: Target; sofa: Dwell Studio
Read more about this eclectic California bungalow
From inside the living room, the sofa keeps most of this just out of view, with the artwork and decorative accessories peeking above it as they would from a sofa table. From the front door, the sofa acts as a barrier, loosely re-creating the feeling of an entry hall, so you don’t feel as if you’re walking right into the middle of the house.
Area rug: Target; sofa: Dwell Studio
Read more about this eclectic California bungalow
5. Utilize the wall. Wiley and Melissa Haithcock incorporated a few of the techniques we have seen already when creating the entry area for their 985-square-foot rental home in Nashville, Tennessee. As in the previous home, the front door here leads straight into the living room.
Instead of adding a big piece of storage furniture and a sofa, they flanked their entry with wall storage on one side and an armchair on the other. Wiley built the multifunctional shelf, which includes hooks for coats and scarves, and a shelf for displaying artwork and personal mementos. Other smaller decorative items sit below the shelf, contributing to the entry room feel.
Read more about this coastal-inspired cottage in Nashville
More
No Entry Hall? Create the Illusion of One
7 Keep-Tidy Tips for Compact Entryways
Photo Flip: 101 Ways With a Mirror at the Entry
Instead of adding a big piece of storage furniture and a sofa, they flanked their entry with wall storage on one side and an armchair on the other. Wiley built the multifunctional shelf, which includes hooks for coats and scarves, and a shelf for displaying artwork and personal mementos. Other smaller decorative items sit below the shelf, contributing to the entry room feel.
Read more about this coastal-inspired cottage in Nashville
More
No Entry Hall? Create the Illusion of One
7 Keep-Tidy Tips for Compact Entryways
Photo Flip: 101 Ways With a Mirror at the Entry










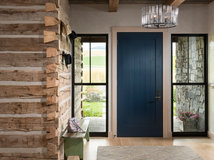
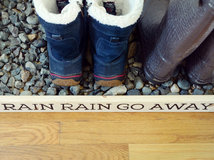
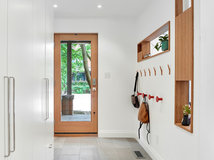

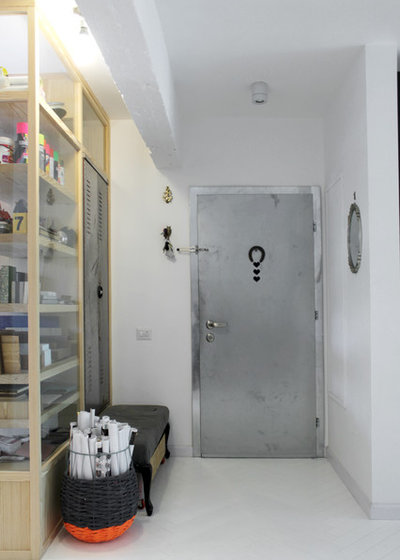

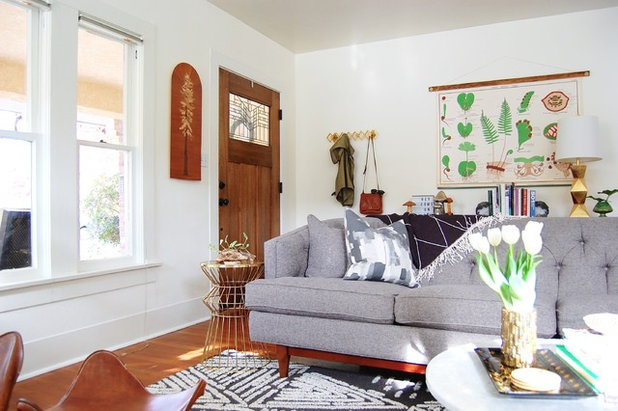












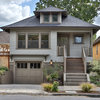
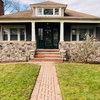










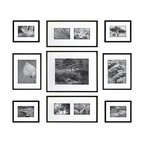





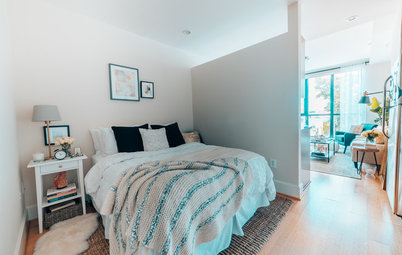


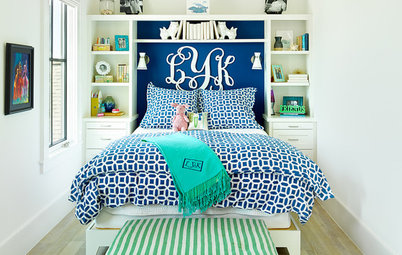






My entry is similar to #4. I've positioned my sofa with a sofa table similar to the photo. I have more wall space to the right of the door (about 4') than pictured. To fill that blank corner I've positioned a high back wooden chair diagonally. It's a handy spot to drop my purse and leave things I want to take in the morning and doesn't interfere with the opening of the door. I have a hook for my keys to the left of the door.
My apt that I had in a city brownstone entered in the middle of a huge space. Right side of door was living area; left side was kitchen/dining Living area was bigger than kitchen/dining, so I took a Victorian settee perpendicular to the door and put a small "sofa" table behind it. The table was the landing zone. The only closet in the entire apt was in the bedroom, so I got a hall tree to hang coats, umbrellas & hats and placed it at an angle from the settee/table to the door. Worked great. My focal point in the whole room was my antique barber chair!