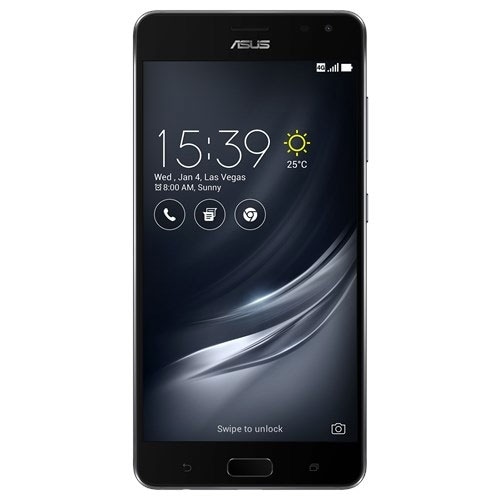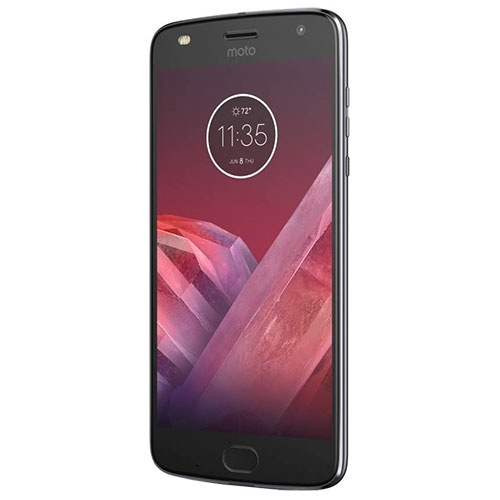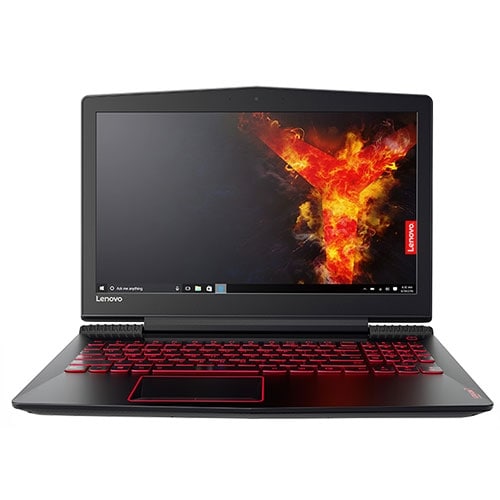I remember making a 3D model of my parent’s first house back in 2007. All I had were our architect’s drawings, Google SketchUp and a battered old IBM ThinkPad R51 (with a 1.5 GHz Pentium M chip, 512 MB RAM and a 40 GB HDD, no less). At the time, I didn’t really have a reason for doing it. I was bored, had time on my hands and SketchUp was a fascinating new tool.

A man trying a VR headset
Following a couple of days of struggle with the stuttering machine — and my ineptitude with SketchUp didn’t help — I finally had a 3D model that bore a passing resemblance to the house we wanted. The finished product wasn’t the masterpiece I hoped it was, but it beat a 2D, architect’s drawing any day of the week. The walls were in the right place, if a little lower than expected, the roof was up and SketchUp gave me the option to model sunlight. Pencil on paper just didn’t compare.
That model was an eye opener. Little details that we hadn’t thought of earlier started popping out. The external structure looked too bland, for example, and so mom decided that a patterned wall would improve it. We fine tuned the design of the pergola to accommodate our car, experimented with various types of sloped roofs and even tried different layouts for the staircase. Many of these changes made their way into the final design.
The 3D model gave us a whole new perspective on our home. We could model sunlight at various times of the day, get an estimate of the usable garden area and even check the layout of the interior with some of the larger furniture. Explaining something to the architect and the workers building the house took on a new level of comfort. If a picture is worth a thousand words, what is an interactive 3D model worth?
Given that experience, when Autodesk invited me to their office to demo their ‘VR in construction’ offerings, is it any wonder that I jumped at the opportunity?
I was excited to see what VR would bring to the table. As a gamer and technology journalist, I’ve played around with various games and VR headsets, mixed reality headsets and the like. The VR experience is hard to describe to someone who hasn’t used VR before, and I was curious to see how the experience would translate to the design and construction fields.

Autodesk’s office in Mumbai features a demo room where they’ve hooked up an HTC Vive VR headset to a laptop. The demo was brief, but just as revelatory as I had anticipated. As part of the demo, I could explore an apartment in VR using the Vive.
Where 3D models on a computer screen are still 2D representations of a 3D object, in VR, they come alive. Now the virtual apartment I was exploring wasn’t particularly well rendered, and the "screen-door effect" of using a VR headset was still irritating, but I couldn’t help but get drawn into the space.
Pardon the pun, but the sense of depth adds a new dimension to the experience. There was a sense of presence, a connect with the apartment I was in. The freedom to head to a window to check out the view, to head to the dining room and take in the sense of space, to stand in the bedroom and appreciate the pleasing sunlight, it really was impressive.
Adding an extra dimension to the experience is no small thing. The average person still must rely on their imagination to fill in the gaps left by 2D sketches and virtual 3D models. The problem with the imagination is that it’s fickle, more an emotional experience than a realistic one. You know that you want that spectacular view from your bedroom, but exactly where should that window go? In your imagination, that view is perfect. In real life, maybe that window would have been better off 6 inches to the left.

Image: Autodesk
In VR, such vagaries of the imagination can be accounted for. You’ll realise that the kitchen counter is a little too low or that the plug point should have been hidden behind that fridge.
Speaking to Jay Shah, Director at Access Architects, I learned that his experience with clients was also very similar. He told me of a client of his, an old man who’s probably as averse to new technology as our own grandparents. Shah recounted an episode where the client was exploring the proposed design of his house in VR and noticed that the underside of one of the beds appeared to be inaccessible. Worried that nobody would be able to clean the floor underneath, he simply leaned over and examined the underside.

Image: Autodesk
And that’s the thing with technology like VR and AR, it feels very natural. Looking around in a 3D model on a PC is so clunky: Hold down Ctrl and middle-click to orbit, Alt and right click to pan, etc. That is not natural. In VR, you simply turn your head, walk around and crouch.
But this is just homes and personal spaces we’re talking about. As Autodesk’s Pradeep Nair explained, there’s far more to VR than mere immersion. During our conversation, I learned of a centrally located apartment complex in Mumbai. One of the flats, identical in every respect to the other flats, was valued at almost Rs 8,000 less per square foot simply because the view in the other apartment was better. The designers later discovered that simply rotating the building a few degrees would have resolved the issue.
VR and AR are also seeing increasing acceptance in commercial construction projects. With the right tools, engineers and architects alike can visualise spaces better. Franchises like Starbucks sell an experience, how better to refine that experience than in VR?
The DAQRI Smart Helmet Case study, for example, highlights this very well. DAQRI, an American company specialising in AR work, partnered with Autodesk and used Autodesk’s BIM360 (Building Information Modelling) tool to bring to life, in AR, a hospital that was under construction. Engineers could “see the future” and see through walls. They could see the layout of pipes, the planned progress of the next few days, ensure better quality control, etc. Space management, for example, was vastly improved.
BIM, in fact, is a fascinating subject unto itself. Autodesk describes BIM as “an intelligent 3D model-based process that gives architecture, engineering and construction (AEC) professionals insight and tools to more efficiently plan, design, construct and manage buildings and infrastructure.”
Autodesk demoed how tools like BIM360 and Revit Live use cloud services and even machine learning to help AEC professionals work faster and more efficiently. A 57-storey skyscraper in China, for example, was built in just 19 days using these tools and advancements in prefabrication construction techniques. An entire stadium was built ahead of schedule and under budget. And why stop at mere structures? I also saw demos of flood simulation on 3D city maps (which can be created using drones), infrastructure maps, etc.
Not being an AEC professional myself, I don’t think I can truly appreciate the true power of this technology. As a curious bystander however, I’m fascinated by the fact that as the sophistication of this technology improves, our interaction with the world around us gets more natural and comfortable. This can only result in more natural designs.
Published Date: Sep 23, 2017 01:21 pm | Updated Date: Sep 23, 2017 01:28 pm
















