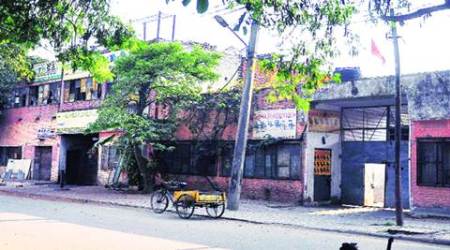 The Design Village, after the refurbishment (Source: Andre Jeanpierre Fanthome)
The Design Village, after the refurbishment (Source: Andre Jeanpierre Fanthome)
Once upon a time, The Design Village was a kattha factory. It was dark, grim, and cold. The element that turns every paan-chewing tongue red, kattha or catechu, an extract of the acacia tree, is always processed and preserved in dimly-lit spaces. From heavy machinery like boilers to intense processes of condensation, and cold storage, people who have worked here barely saw the light of day. With its inky black corridors, spit-covered walls, and soot-filled ceilings, the factory sat in the heart of Noida’s industrial area. The government shut it on pollution grounds in 2014, after which for nearly three years it lay vacant.
Early this year, architect Sourabh Gupta, whose studio archohm is across the road, went scouting for a space to accommodate students of The Design Village (TDV). Gupta, also Founder and Design Dean of TDV, saw in this forest of darkness the hope of learning and a fountain of light. “I knew the additional value the place would bring to the narrative. I wanted it to be a place that would break the rules. I also wanted that students who study design here should know that such things are possible,” says Gupta, who co-founded TDV more than three years ago.
 The kattha factory’s Founder Room (Source: Andre Jeanpierre Fanthome)
The kattha factory’s Founder Room (Source: Andre Jeanpierre Fanthome)
In May, they moved in to clean up the kattha factory and turn it into a space of learning. The structure’s temporary format was reinforced, older roofs were refurbished with skylights and openings made for ventilation. In the makeshift interiors, connections were built and informal gathering nooks were carved out. Three months and two crore rupees later, they had 27,000 sq ft of space that covered classrooms, recreational areas, a café, lecture halls, labs and workshops.
“But what one remembers most about the place when we first walked in was the stench of the chemicals. As a photographer who chronicled the before and after of the process, it was a challenge to shoot in such an environment, with little or no ventilation, intoxicating fumes and sweaty interiors,” says Delhi-based National Award-winning photographer Andre Jeanpierre Fanthome, who has been exhibiting his work at TDV this month. He kept his photos black-and-white, which minimises the brutal effect of a space that had over 150 workers and 30,000 kg of kattha made every day.
With raw pine wood, glass, cement plaster and steel, the factory wore a new look. However, Gupta chose to leave impressions of stains and chemicals on the walls, almost framing them. The oxblood liquid continues to ooze, a constant marker of its industrial past. The heavy machines are sculptural encounters in TDV, painted in the institute’s signature orange hue to not only dramatise spaces but also remind its occupants of its humble beginnings.
 Common area at The Design Village (Source: Andre Jeanpierre Fanthome)
Common area at The Design Village (Source: Andre Jeanpierre Fanthome)
“The finishes are sedated and simple so that the space is not only adaptive but also adoptive, where people make it their home. There were challenges of money and time but the biggest was of light and layout. We had to work on every nook and corner, and yet not expose it to the external context of its industrial environs. We brought in light through thick acrylic rods, punctured courtyards, and skylights. We worked on the transition spaces, which could be lit less as compared to the meeting spaces. A design school is all about ideation. So students have ample interaction spaces on the floor below, while the upper areas are more introverted,” says Gupta.
Gupta’s room in TDV hosts vertical machines that squat in the double-height space, which is enhanced by the natural light pouring in from the skylight. If not for the machines, it is hard to tell that this was the condensation room of the factory where the extract from the boiled wood pieces of acacia were filtered and stored overnight. Its whitewashed walls and Pantone chairs are the obvious markers of the shift of purpose. The faculty spaces, which were pump rooms and machine repair corridors, are punctured with courtyards to bring in light. Twin cold storage rooms were turned into a computer lab and a library.
 The space in its original form (Source: Andre Jeanpierre Fanthome)
The space in its original form (Source: Andre Jeanpierre Fanthome)
“It was war here. The new owners had to literally fight for space. Its earlier inhabitants wanted it to be dark, cold, and with little thought given to the people who work here. But Sourabh had to think of the people who would inhabit the space, think of light, air and circulation. It was all about weaving the old and the new. He could have easily covered it all up with sleek finishes. But this space is the biggest lesson for the students who are shown that one need not be wasteful, that you can use locally available materials, and make even nightmarish spaces work. In this school, you have your feet on the ground,” says Fanthome.
It’s not new to readapt old space and turn them around. It’s been done before, more recently for the Kochi Muzuris Biennale when warehouses were turned into art spaces, and in Mumbai where Godrej transformed their industrial arcade into offices, meeting and café spaces. Architecture is constantly re-enacted in such projects that have the ability to transform spaces. TDV is one such example.
